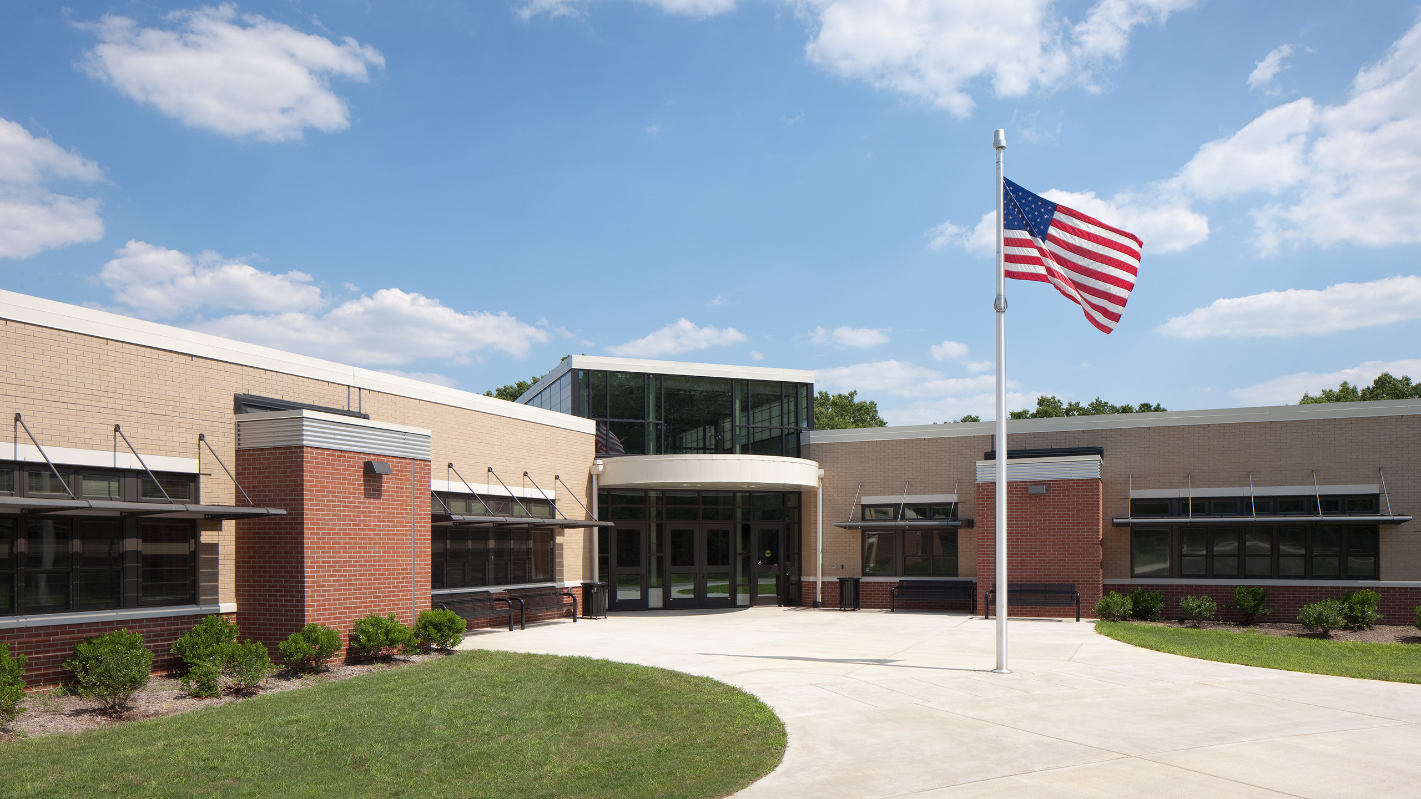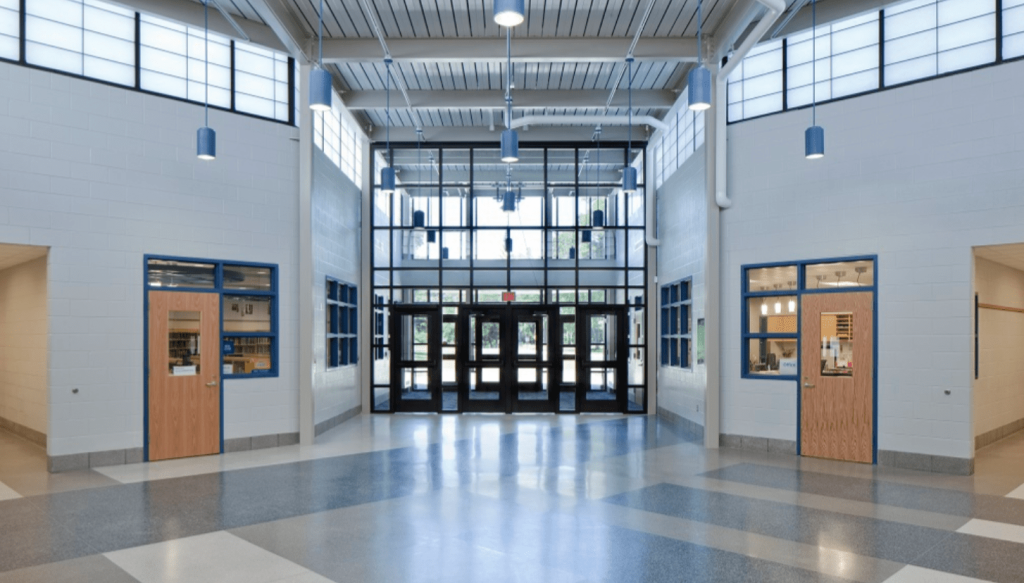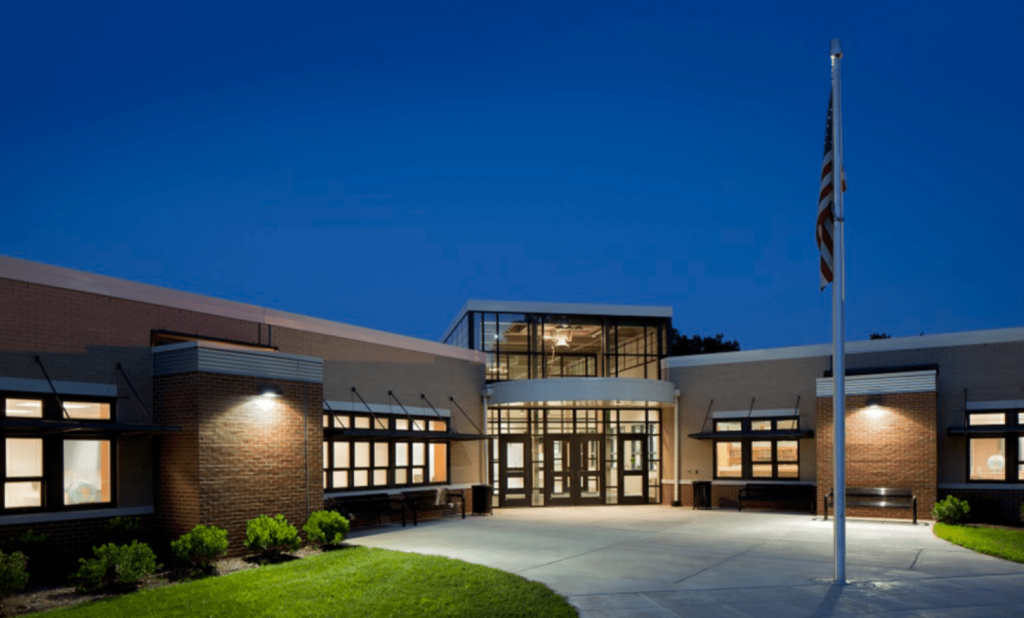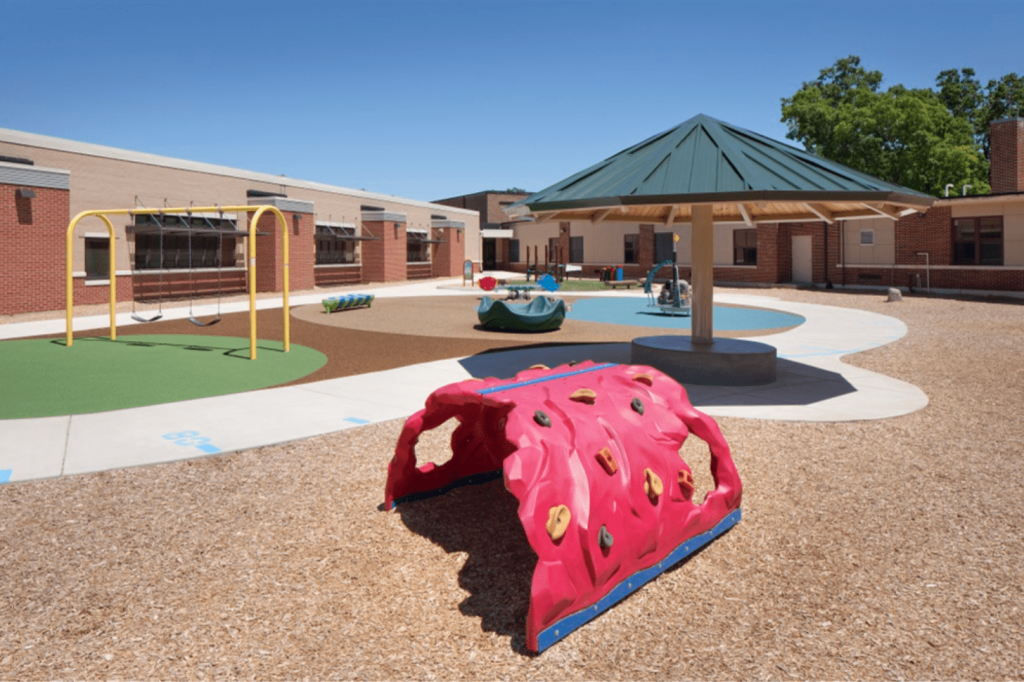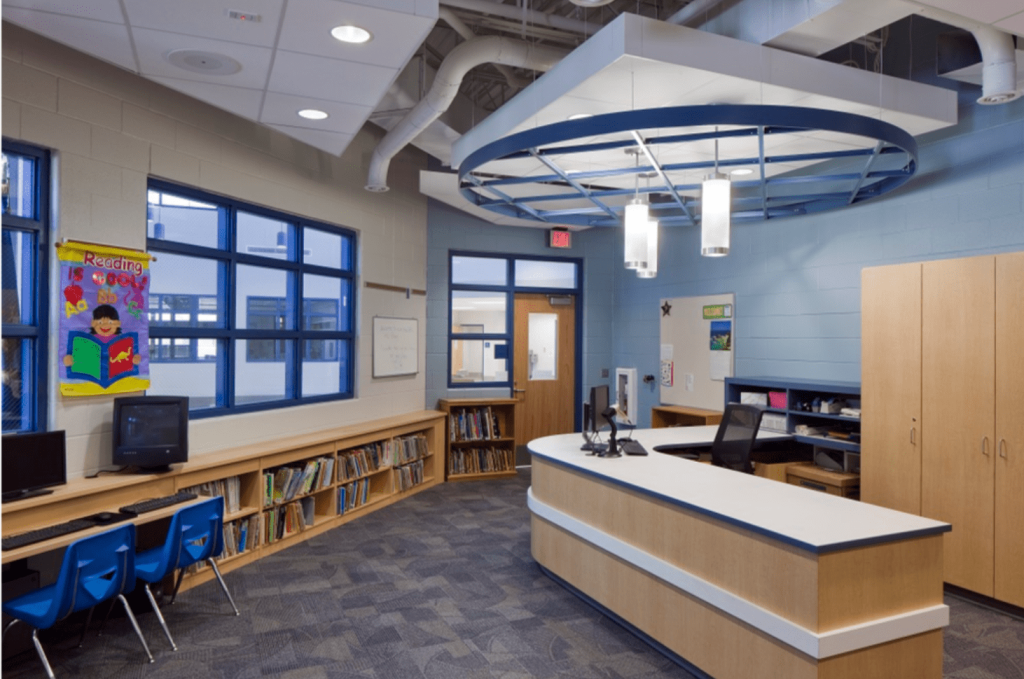Oakridge Public Schools
Triangle was selected to perform facility improvements to the district, including 31,114 sq ft of new construction and 19,487 sq ft in additions and renovations to the existing buildings as follows:
- Oakridge Lower Elementary School
- Oakridge Upper Elementary School
- Oakridge Middle School
- Oakridge High School
- South Carr – Alternative Education and Senior Citizen Activity Center
- Administration Building
Among other improvements, the district received new classrooms, media center, art and music rooms. The program included a remodel and expansion of an existing kitchen and specialist instructional office space.
Included in this contract were replacement roofs and new security card access systems, student computers and classroom technology. The additions were designed incorporating sustainable “green” features.
Site work included new playgrounds and equipment, relocation of bus drop-off and parent drop-off drive, new sidewalks, landscaping and removal of portable classrooms from site.
