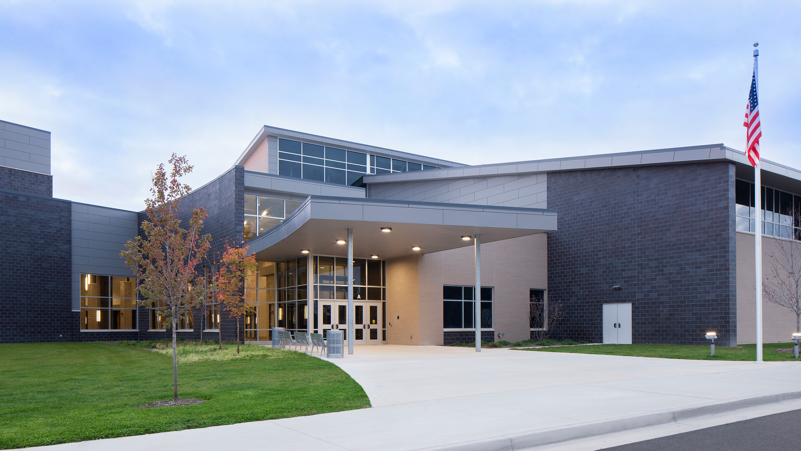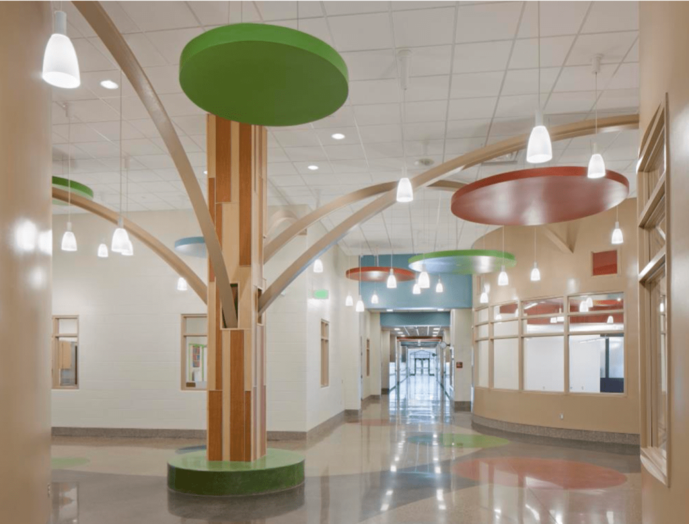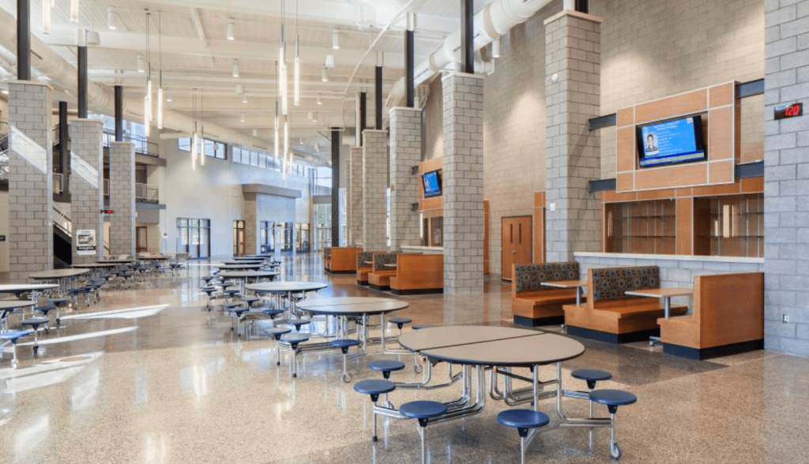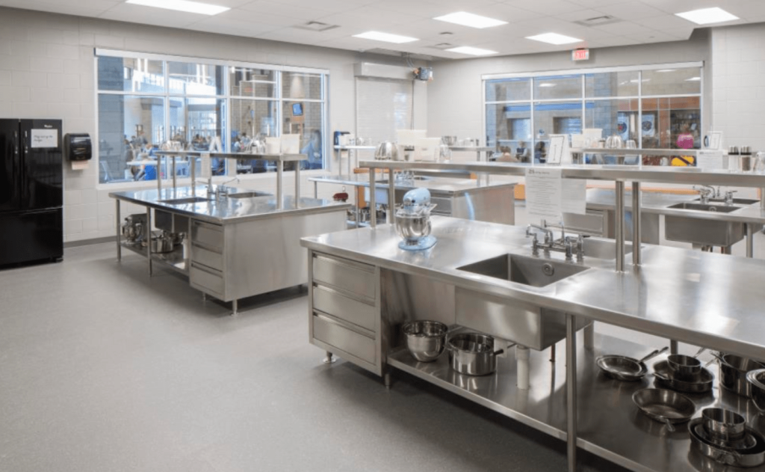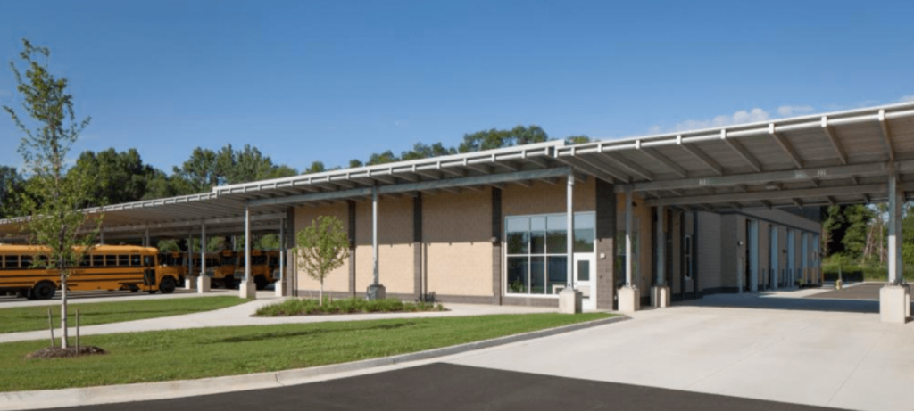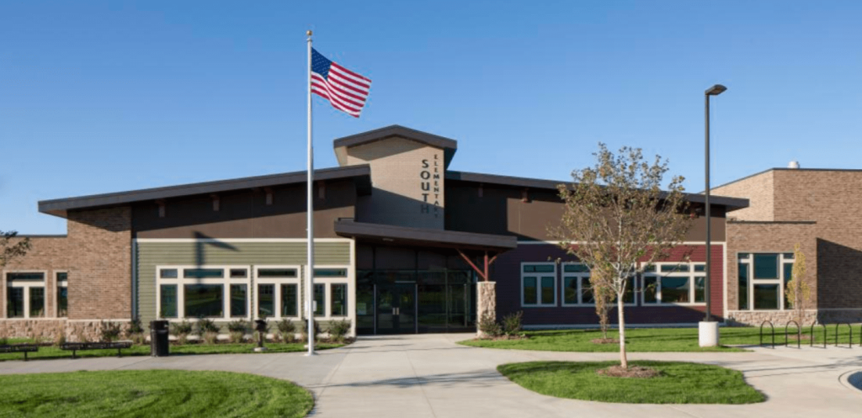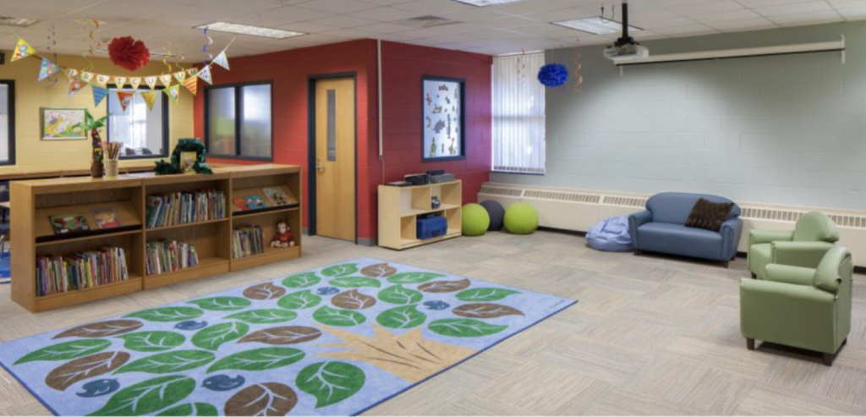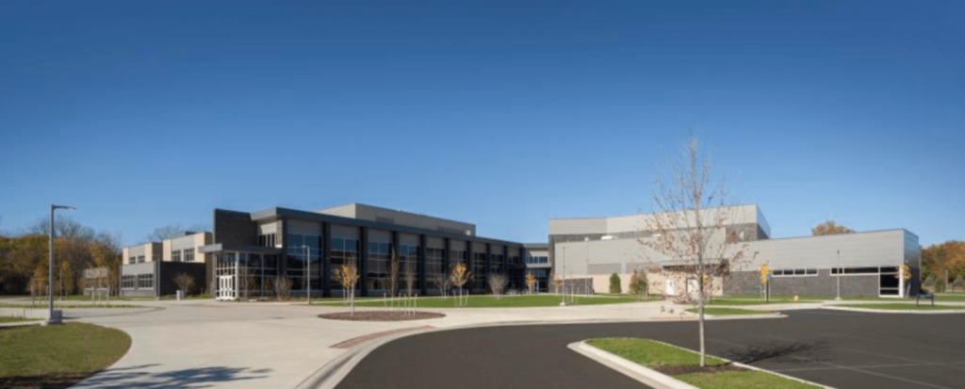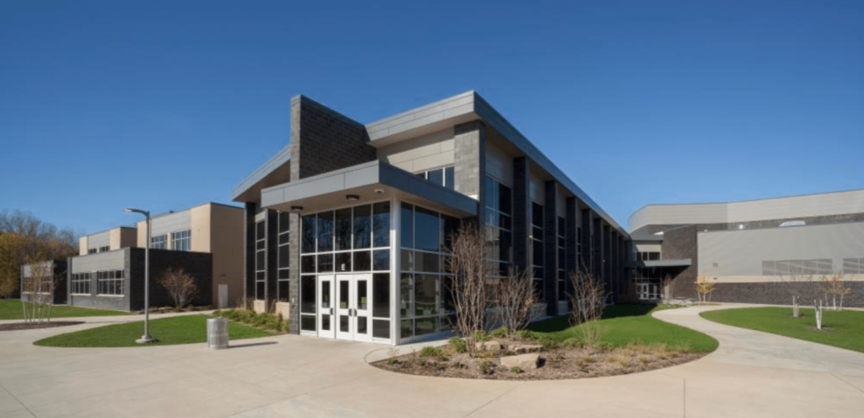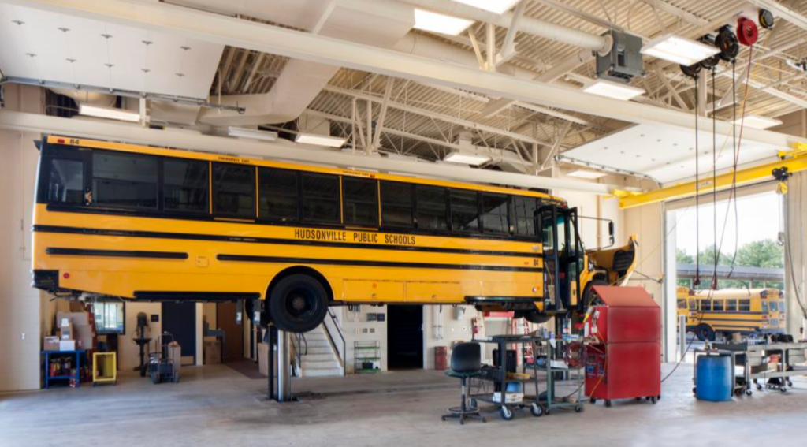Hudsonville Public Schools Facility Improvements
In 2011, Hudsonville Public Schools undertook another improvement program to accommodate growth throughout the district. As part of the 2011 campaign, South Elementary School was relocated to a new 52,000 sq ft facility and a new freshman campus was constructed within walking distance of the existing high school. The new 215,000 sq ft freshman campus contains a natatorium and performing arts space. The current freshman campus was converted to an Early Childhood Center to serve as early childhood and prekindergarten classes. A new transportation building was also constructed to serve the district. Athletic facility upgrades and technology improvements in every school helped round out the program.
Major components of Hudsonville’s facility improvement plan are as follows:
- New Freshman Campus building including competition pool and performing arts center on the existing high school site
- Extensive renovation of the existing 10-12 High School
- New South Elementary on Greenly Street
- New transportation facility
- Converted freshman campus to an Early Childhood Center
- Technology upgrades to all buildings
- Athletic upgrades at Baldwin site, high school site, and Riley site
