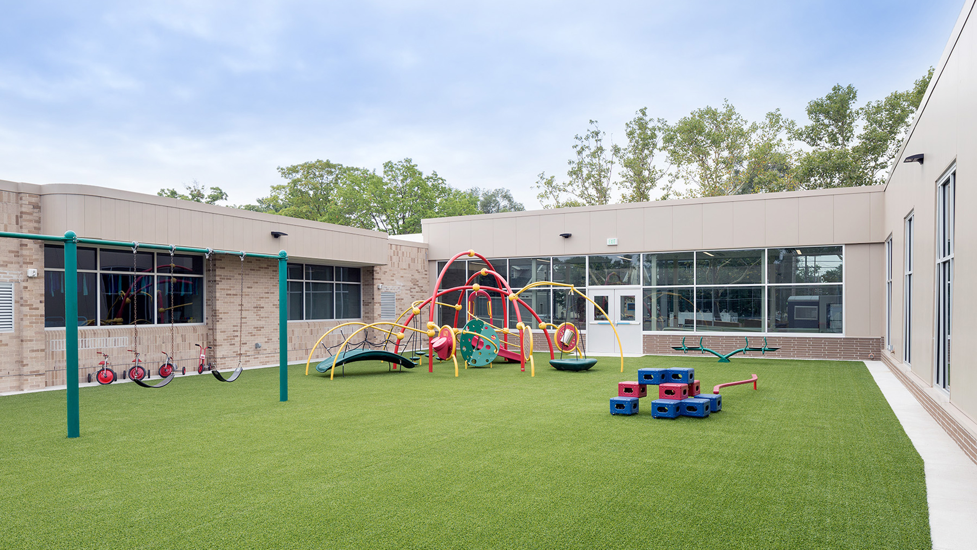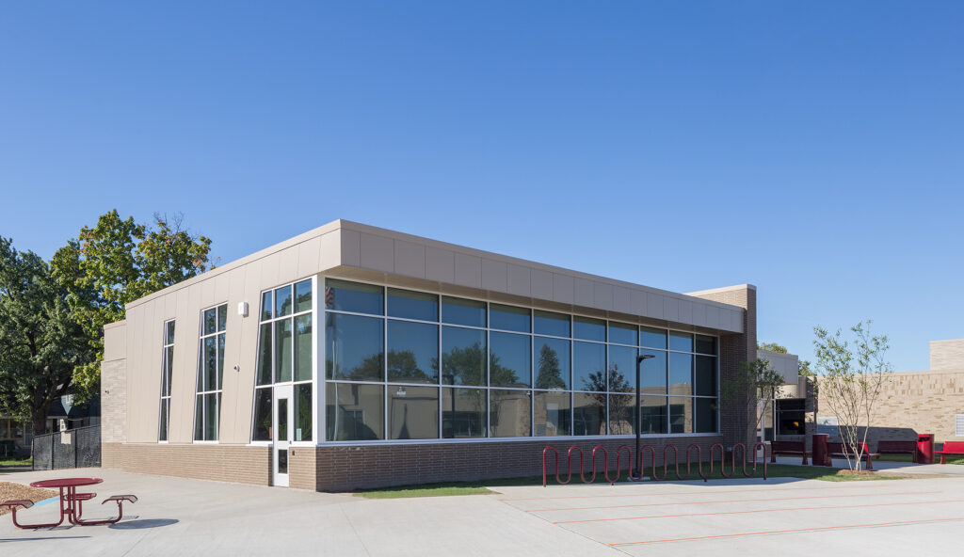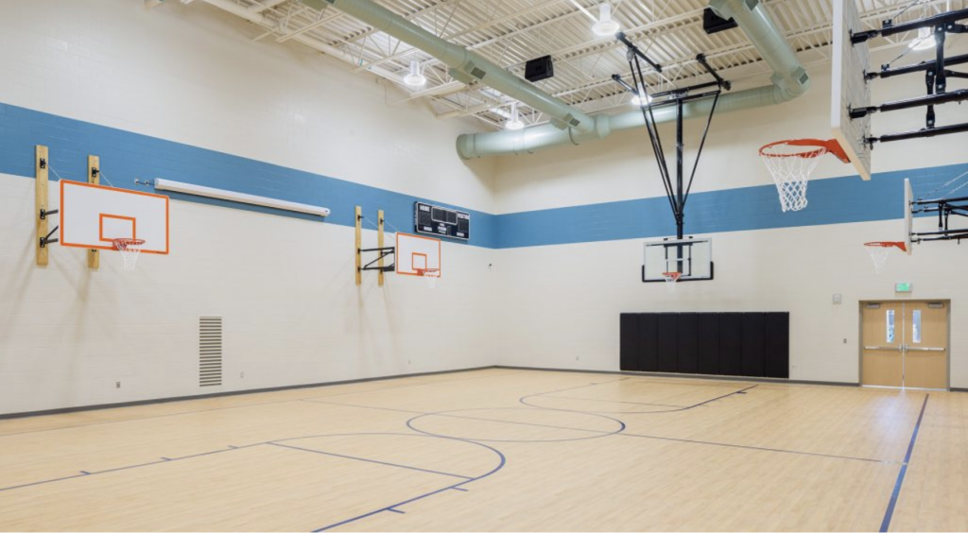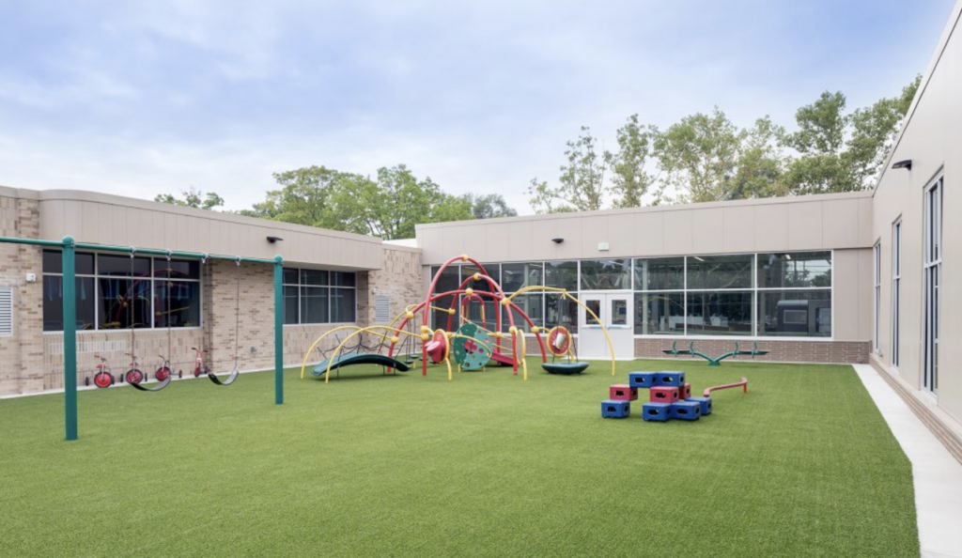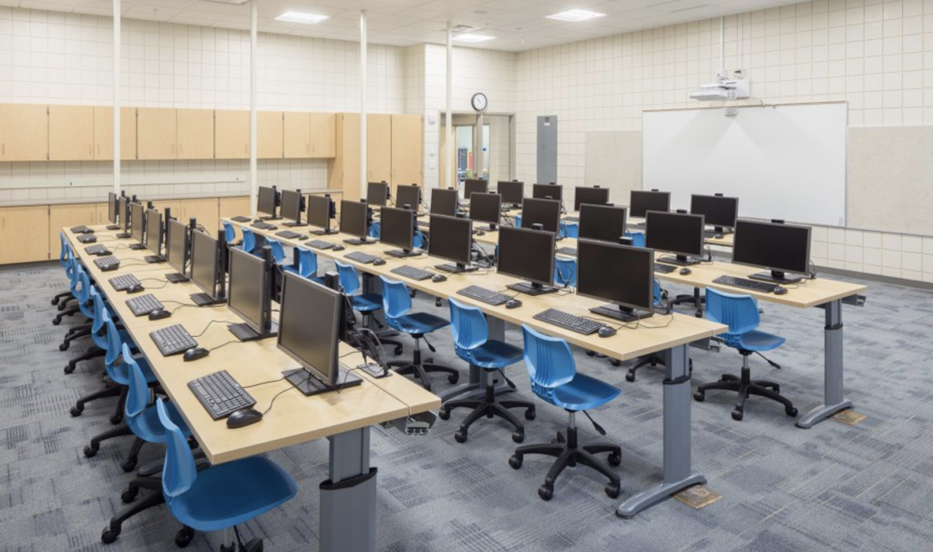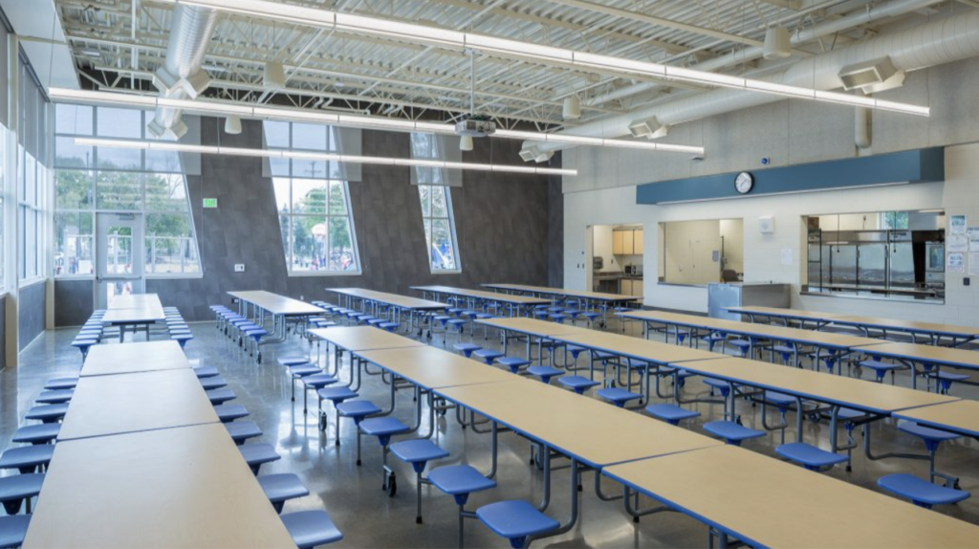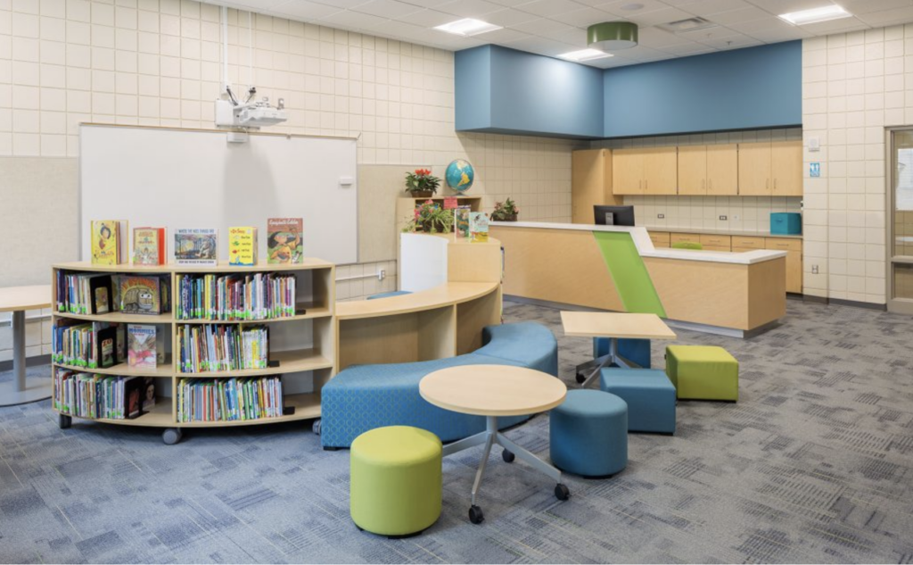Grand Rapids Public Schools – Buchanan Elementary
Triangle successfully completed an addition and renovation at GRPS’s Buchanan Elementary, demonstrating our ability to manage complex projects within active school environments. A significant portion of this project was executed while school was in session, necessitating an accelerated schedule to accommodate students before renovating the existing space.
Key Features:
– Phased Construction: To minimize disruption, the team implemented an aggressive phased schedule, completing the 47,700 square foot addition by spring break, allowing students and faculty to move into the new space prior to renovating of the existing wing.
– Extensive Renovation and New Construction: The project included demolishing a majority of the existing building to make room for a new playground, parking spaces, and addition. The new facility houses 18 classrooms, a gymnasium, art and music rooms, a kitchen and cafeteria, and administration offices. The 18,000 square foot existing wing was completely renovated while maintaining its original core and shell.
– Space Optimization: The lower level housed a large portion of the mechanical and electrical equipment, freeing up space on main levels for classrooms and activities. The upper level focused on student and community engagement areas.
– Safe and Functional Outdoor Spaces: An interior courtyard was transformed into a safe playground for Pre-K students, while the upper playground and green space, provide ample recreational space for students before and after school.
– Adaptive Design: The design embraced the significant grade change on the site, using a multi-story approach to incorporate the natural slope. The walkout building design utilized the natural topography of the site, saving time and costs associated with retaining walls or over-excavation.
Buchanan Elementary highlights our team’s expertise in managing complex construction and renovation projects within active school settings. Our phased approach, cost-saving measures, and innovative solutions ensure that we deliver high-quality facilities while minimizing disruption to school operations.
