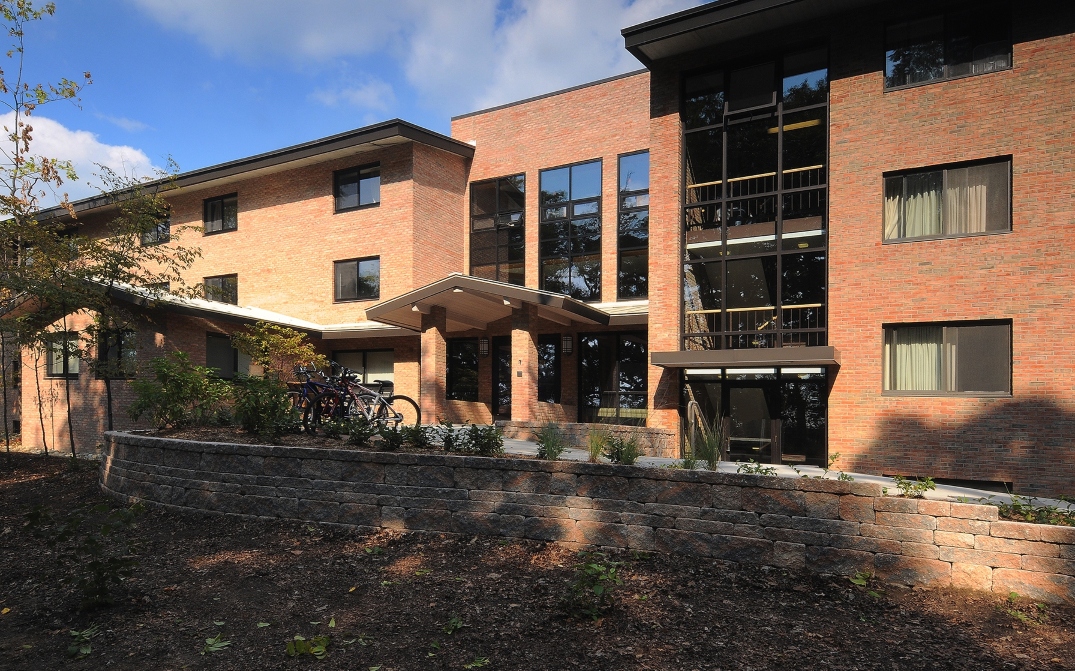Calvin College – Van Reken Residence Hall
This three-story addition to Van Reken Residence Hall provided the additional living quarters required by Calvin College. The 32 new dorm suites were designed to provide comfortable and modern housing for up to four students. Each suite includes two rooms with closet areas and a common bathroom with separate barrier free toilet/shower amenities.
The wing addition contains a lobby, a reception room and a kitchen on each floor. Common areas have been designed to complement the interior of the existing residence hall. A full basement provides an additional 9,309 sq ft for a mechanical room, laundry room and future uses to be determined
